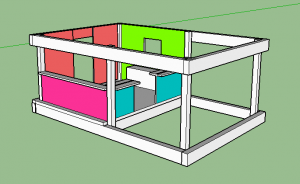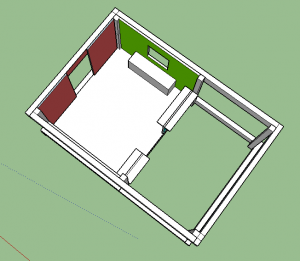Your ads will be inserted here by
Easy Ads.
Please go to the plugin admin page to set up your ad code.
23 December 2014 – Replacing Pavers with Posts
Marked out the location of the holes with tent pegs while the floor was in position. Had measured the height of each stack of pavers, which would be added to my minimum pole height.

Started playing minecraft for real.


Preparation time, ~ 4-5 hours
26 December 2014 – Setting of Posts
Trip to Bunnings for:
- 4 x 1.8m treated pine posts (100mm diameter)
- 6 bags post-crete
- More structural pine lengths (~12 x 2.4m lengths)
Scott gave me 2 x 1.8m pine posts. Had all the measurements to get all posts within 100mm of each other….but stuff it, cut them all in half.


Your ads will be inserted here by
Easy Ads.
Please go to the plugin admin page to set up your ad code.
Managed to get set 8 out of 12 posts before the day ended. The floor wasn’t 100% square, and distance between the bearers differed between the front and back.

Construction time ~ 4 hours, not including the excursion to Bunnings in the morning. I did manage to build the back wall frame in this time too.
29 December 2014
Dad helped build the two side frames. The first 8 posts were cut to a level height. We also lined up and set the last four posts in concrete. Rained a bit and had these last four posts covered with a tarp.
Construction time ~5 hours.
30 December 2014
A real day of action today, starting with cutting the last four posts:

Positioning the floor, and then nailing in cyclone straps on each of the outer posts.

Duration for the morning ~2 hours.
Your ads will be inserted here by
Easy Ads.
Please go to the plugin admin page to set up your ad code.


























